Salt Lake Tabernacle
The Salt Lake Tabernacle also goes by the name Mormon Tabernacle by many. It is located on Temple Square in Salt Lake City built between 1864 and 1867. It is the home of the world-famous Mormon Tabernacle Choir. The dome-shaped auditorium is so acoustically sensitive that a pin dropped at the pulpit can be clearly heard at the back of the hall, 170 feet away. Many visit just to hear the pipe organ with 11,623 pipes. The meeting house was the location of the semi-annual LDS General Conference for 132 years. In the year 2,000, the conferences were moved to the new and larger LDS Conference Center although the tabernacle is still used for overflow during conference.
The roof was constructed with a lattice-truss arch system that is held together by dowels and wedges. Its a sandstone foundation, and the dome is supported by forty-four sandstone piers. The seating capacity is around 7,000 if you include the choir area and balcony. The dome roof was very innovative, Henry Grow was the engineer, he made the roof to be 150 feet across and 250 feet long. Skeptics thought that when the interior scaffolding was removed, the whole roof would collapse. The roof structure was nine feet thick with Remington lattice truss of timbers pinned together with wooden pegs. Then, green rawhide was wrapped around the timbers so that when the rawhide dried it tightened its grip on the pegs. Built at a time before microphones, an entire congregation could hear sermons given there. The elliptical design causes a large portion of the sound from the pulpit end of the building to be concentrated and projected to the focus at the opposite end of the building.
LDS Historic Sights
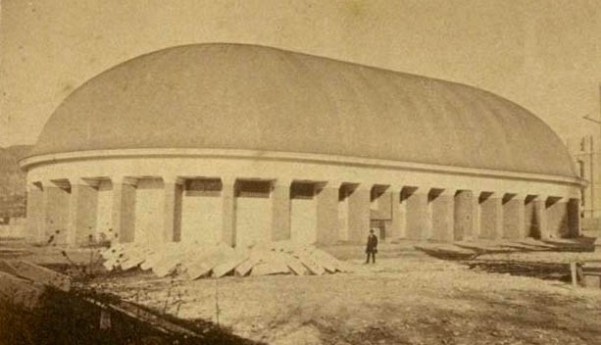

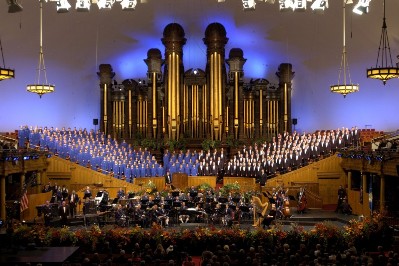
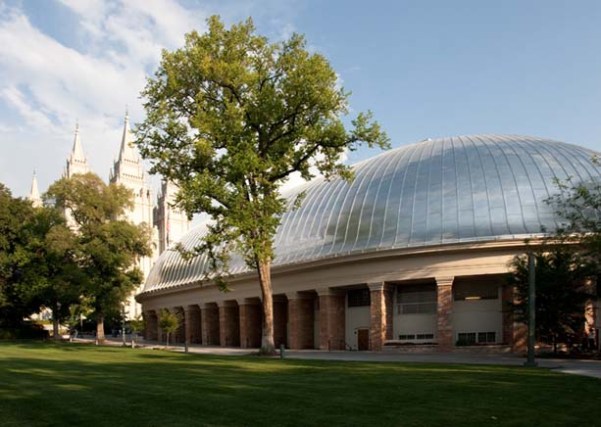
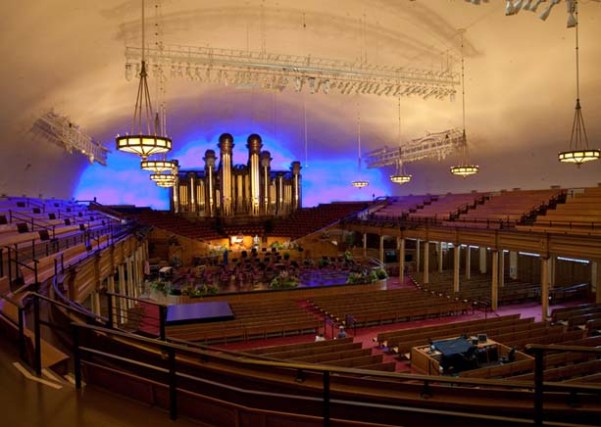
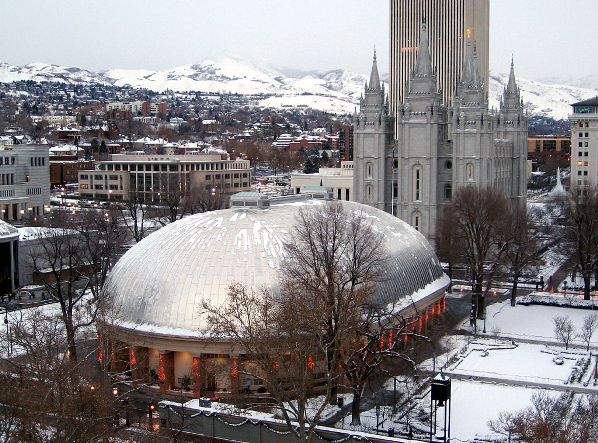
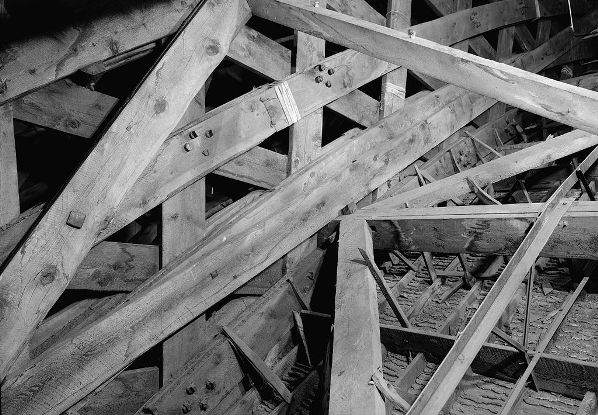
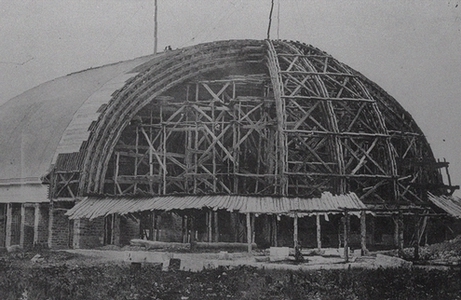
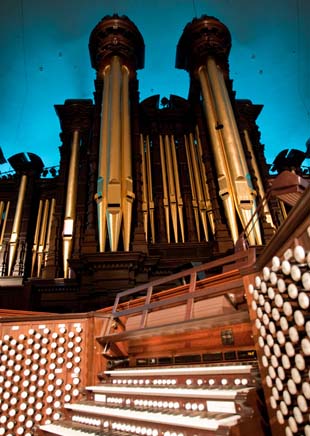
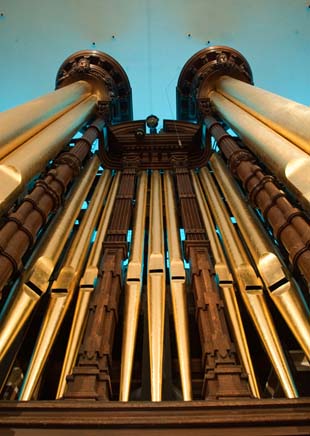
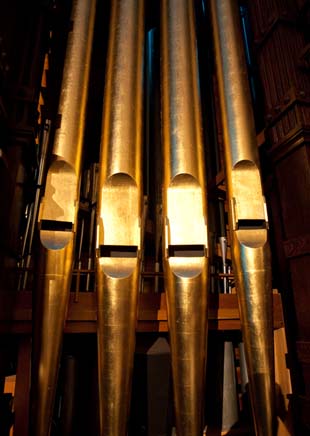
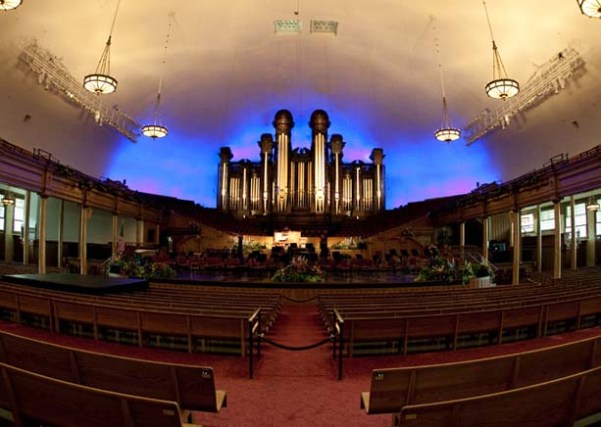
Under construction
Under construction
From the balcony
Lower level
Lattice-truss arch system











