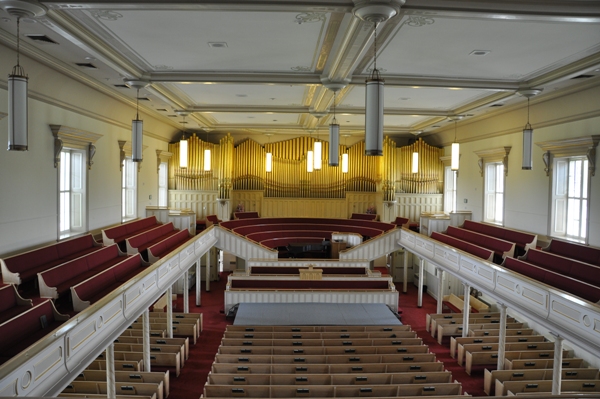
www.WillhiteWeb.com
Dedicated: 1891
Owner: Church of Jesus Christ of Latter Day Saints
Location: 50 North Main Street
Other Names: Cache Stake Tabernacle
Logan Tabernacle
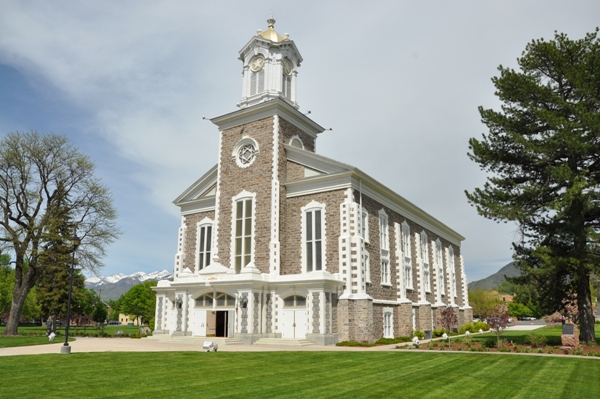
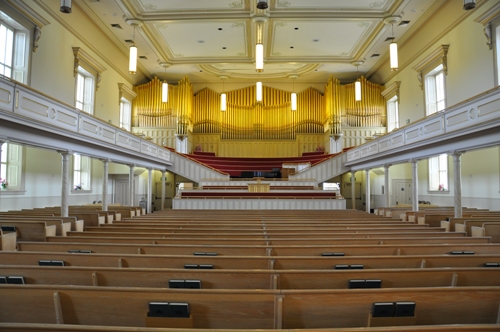
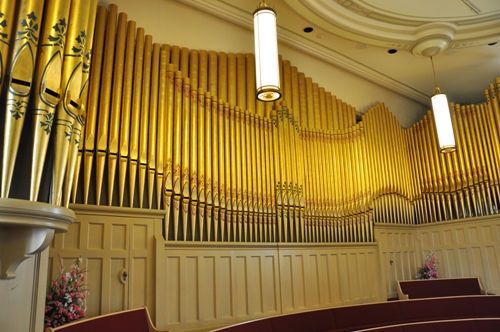
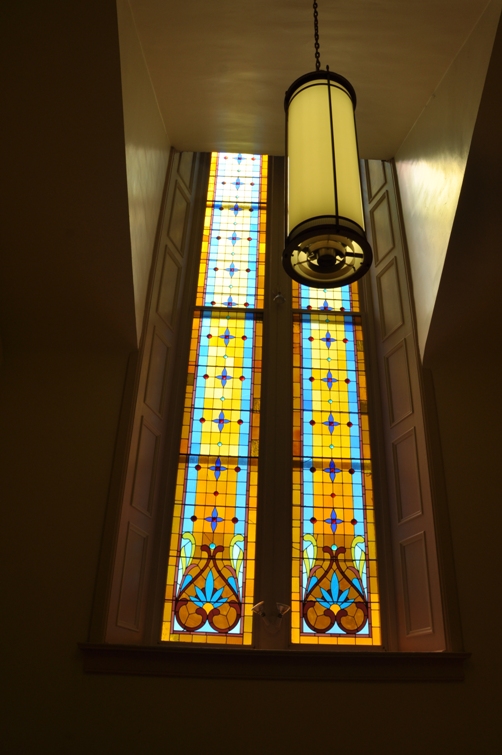
The foundation of the tabernacle was started in 1864. The building took twenty-seven years to complete. During that time, work was delayed twice. the first time came after digging the basement and laying a cobblestone foundation. work stopped until 1873, when the building's size was also enlarged from 60' x 106' to 65' x 130'. Historians attribute various reasons for the delay: leaders called on missions, troubles with Native Americans, laborers leaving to work on the Transcontinental Railroad for currency, and available resources used to build smaller meeting houses.
The second delay came in 1877, after workers built the walls. At that time, the construction of the Logan Temple took priority. Some work continued on the Tabernacle, with the main hall being finished in 1881, and the completed building being dedicated in 1891 by Church President Wilford Woodruff.
The architecture is classically eclectic, blending Greek, Roman, Gothic, and Byzantine styles, and built with local materials. The outside walls consist of two types of stone. The predominant rock, quartzite, was quarried in Green Canyon, eight miles to the northeast. White limestone was used for the corners and trimmings and was quarried near Franklin, Idaho, twenty miles to the north. Two major modifications were made after the outside walls were completed. Originally there were three outside stairways in front leading to the second floor. They were removed and the passages enclosed in the late 1880's. The mural at the top of the stairs in the front entrance depicts the settlement of Cache Valley. The stained glass windows were installed before 1910. The main hall and balcony seat approximately 1,800. The organ was installed in 1908 and has had major repairs, modifications, and revoicing over the years. Behind the choir seats are 194 gold leaf organ pipes.
In 1952, renovators replaced the pews, covered the pine floor with plywood and then tile, and covered the beautiful ceiling with acoustical tile. The building was restored in 1989 to reflect its original appearance, particularly the paint scheme. The pillars are made of pine and are painted to resemble marble, using a technique which was common in pioneer Utah. The ceiling is a restoration of the original. The workers restored the ceiling's scroll work and designs, which were originally painted on oil cloth, and then attached to the ceiling. The new designs were painted directly on the ceiling, after workers traced the patterns from the old oil cloths.
This beautiful edifice is a tribute to the men and women who settled this area and who contributed their talents to provide a lasting benefit to future generations. Many of them brought skills with them from their native lands, including Great Britain, Scandinavia, and Western Europe. There is no question that sacrifice was required. This building was constructed by pioneers who were struggling for survival in a new frontier. The Logan Tabernacle represents an enduring legacy.




